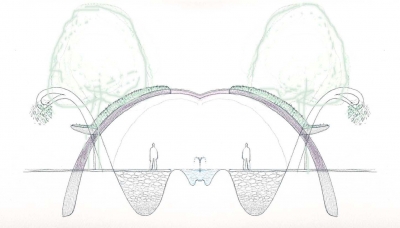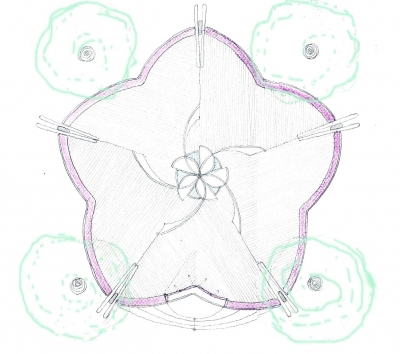A study of the new pavilion – gazebo in the garden of the Motol hospital. The project was created based on the wish of the hospital management to create garden elements that harmoniously complement the outdoor areas of the hospital complex and open green meadows around buildings. The pavilion is designed as a meditation area with a water fountain in the middle. Shapes, dimensions, and proportions of all parts of the wooden buildings are based on the so-called golden section. The pavilion roof creates a vault overhead. The curve of this structure is a part of the golden section spiral. The parts of buildings that have these proportions and shapes attract regenerating vital energy. This study remained unrealized for lack of funds. If you find the gazebo project interesting, we are looking for an investor. The wish is to create a gazebo as a sacred place of relaxation.
 Geomantic maps of the Motol valley
Geomantic maps of the Motol valley


