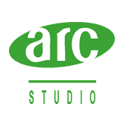Oldrich Hozman Interwiew and presentation in Front Range Anthroposophical Café. November 4th 2023, 11 a.m. (U.S. Mountain Time).
Therapeutic features of organic architecture
Anaelis Sophia Verlag, delivered in 2 – 5 Days. (in German language)
An article for the Můj dům (My house) magazine, issue 11/2015; article author: Vlastimil Růžička There aren’t many organic houses in our country, their number has been increasing rapidly, as a result of nature protection and energy savings. The building designed by the architect Oldřich Hozman is located in the fertile plain, between the villages of Torroella de Fluvia and Sant Miquel de Fluvia in Catalonia.
