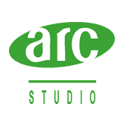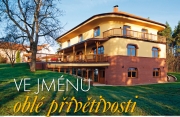Article for the Domov magazine 2/2015, author: Vít Straňák
What is the recipe? Should we pretend, in the spirit of the exact sciences, that something does not exist? “In my project I focus on the development of positive mood,” reads the recipe of Oldřich Hozman. “I have observed that when a person is in positive mood, geopathic zone have no impact on them.” An architect attempts to develop positive mood in projects, e.g. by using the method of collective creation or different artistic methods that promote self-actualization and inner self-expression of a man. They seek to enable all parties cooperating to find themselves and to be able to artistically express themselves. “People are then deeply satisfied and fulfilled. They enjoy the creation and the fact that the project has incorporated their wishes. They are strengthened in their self, become healthier and not affected by groundwater. ”









